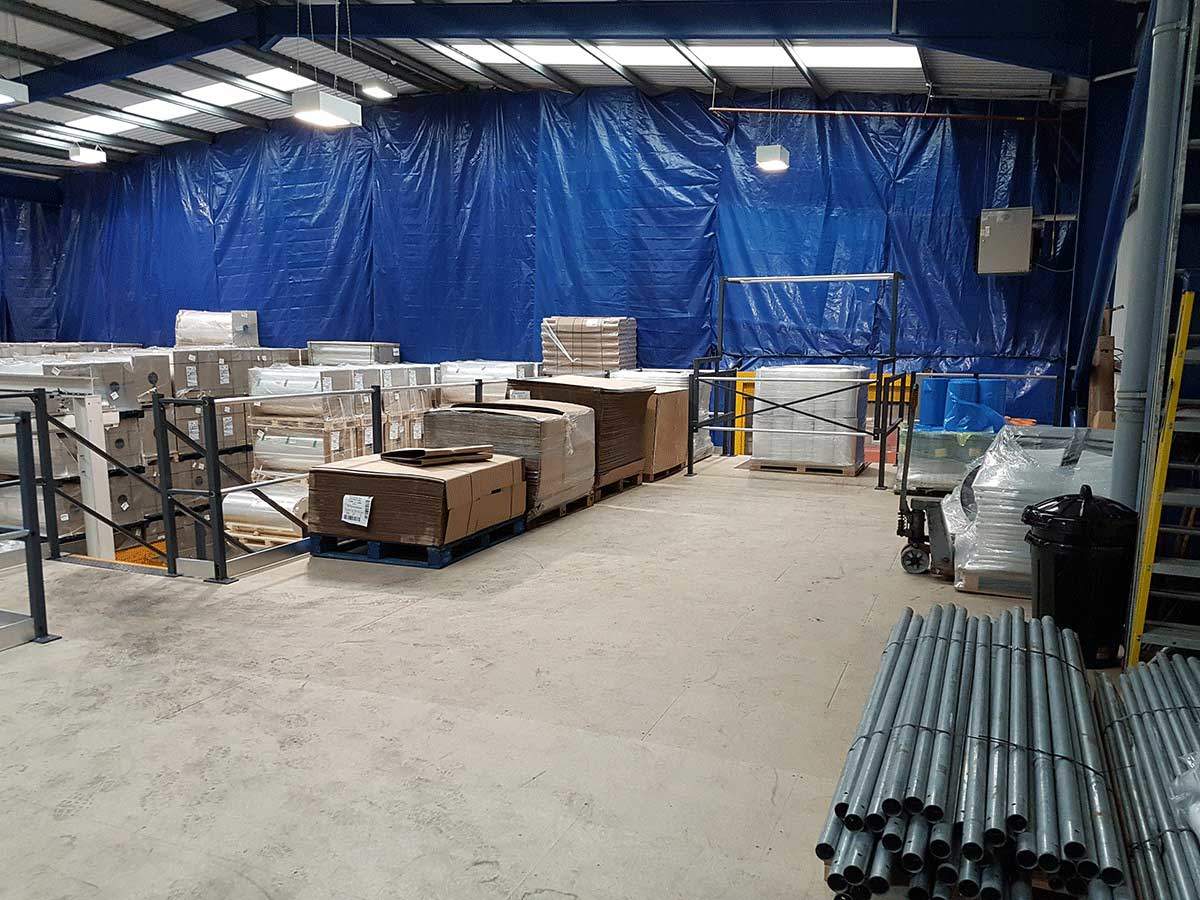Mezzanine Floor over Existing Office Building
Mezzanine Floor over Existing Office Building
Mezzanine Floor for Packaging & Food Industry, National Flexibles Bradford, West Yorkshire
Project requirements: The design manufacture and installation of a mezzanine floor storage platform to be erected over an existing office building, maintenance and compressor area.
Project investment: £10-15K with amendments and redesign to maximise the storage are and provide maximum return on investment for the client
Project detail: To carry out initial costing and scope of works, leading to full site survey and detailed mezzanine CAD drawings for review and amendment by the customer. Then the manufacture of the mezzanine storage platform components. Site meetings, project plan (Gantt Chart) showing all the trades and tasks required to achieve your ‘go live date’. The floor was installed safety and to the customers exacting standards in a timely and efficient manner.
| Construction Date: May 2017 | |
| Location: Bradford, West Yorkshire | |
| Investors Website: http://www.nationalflexible.co.uk |


